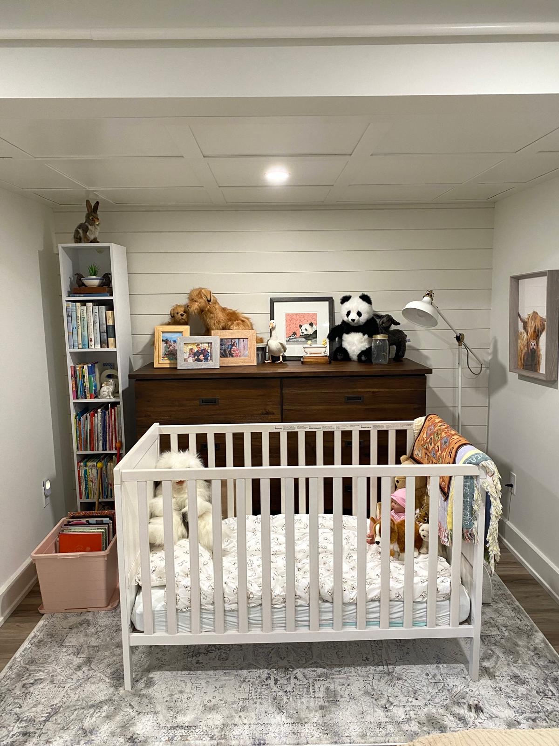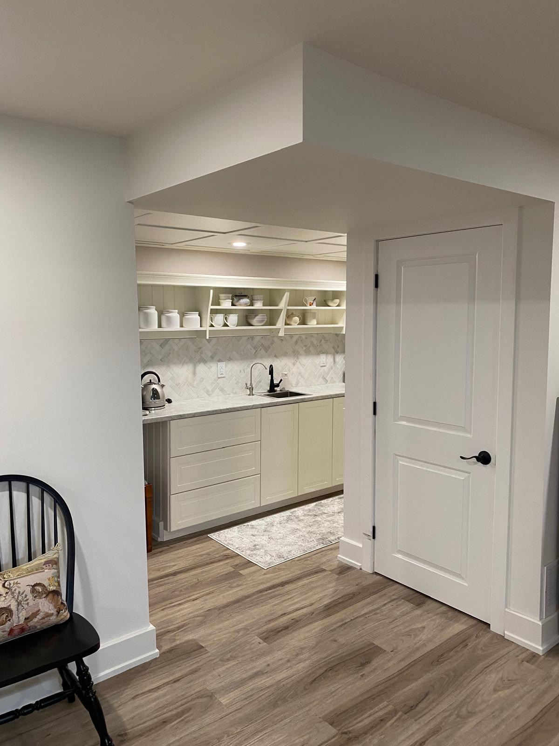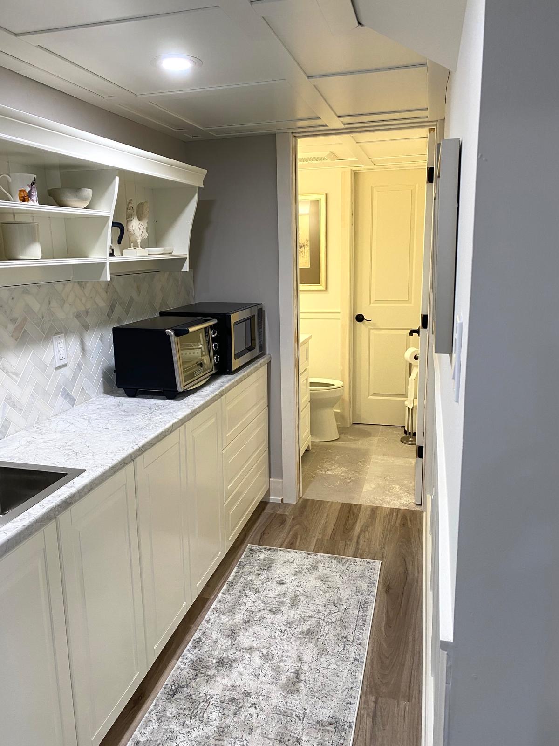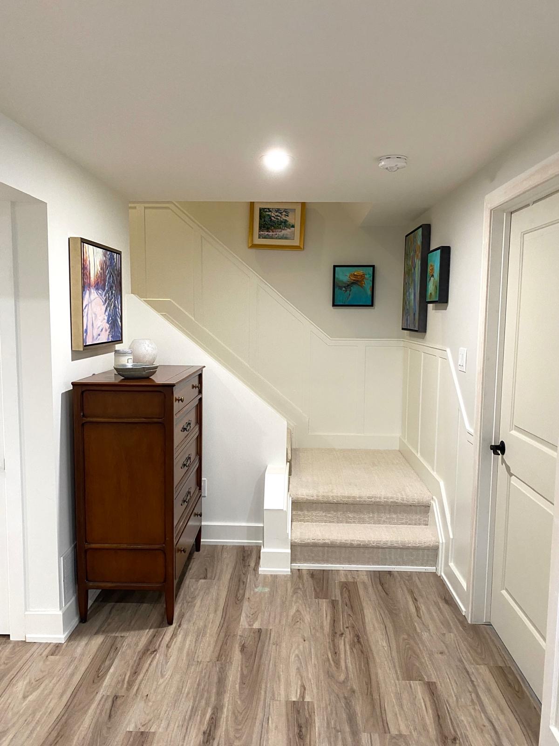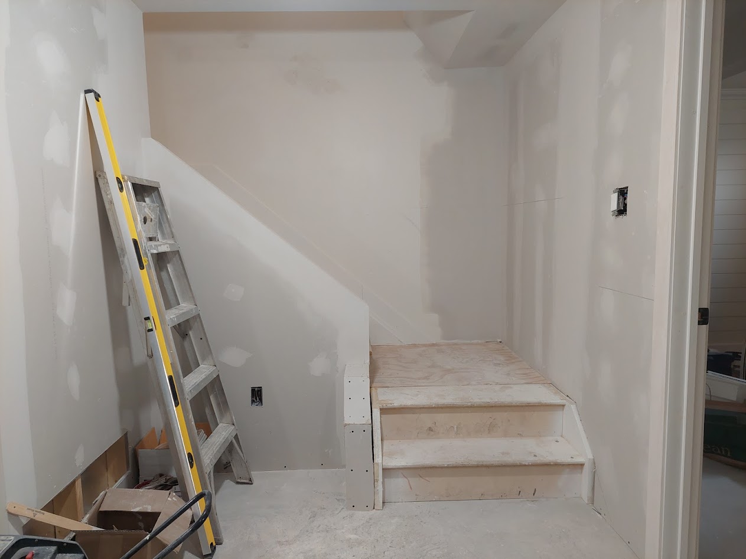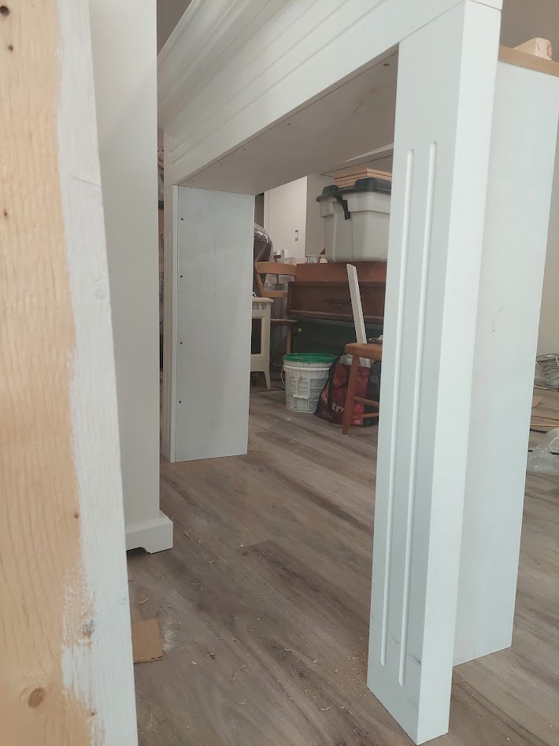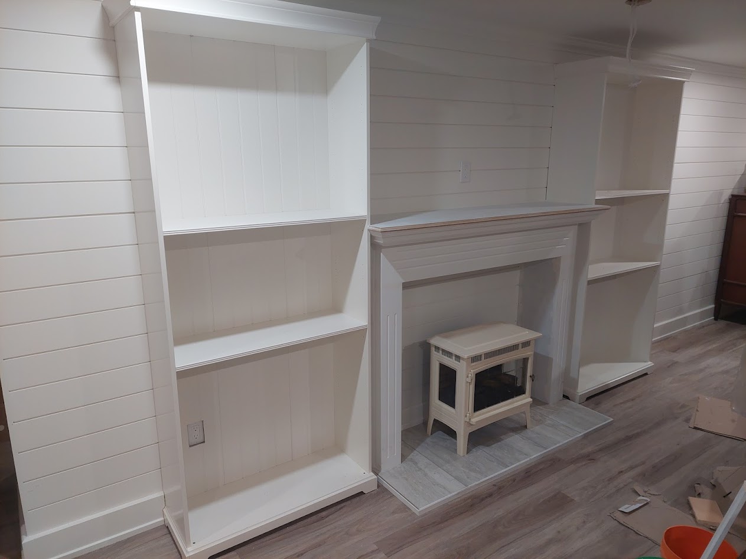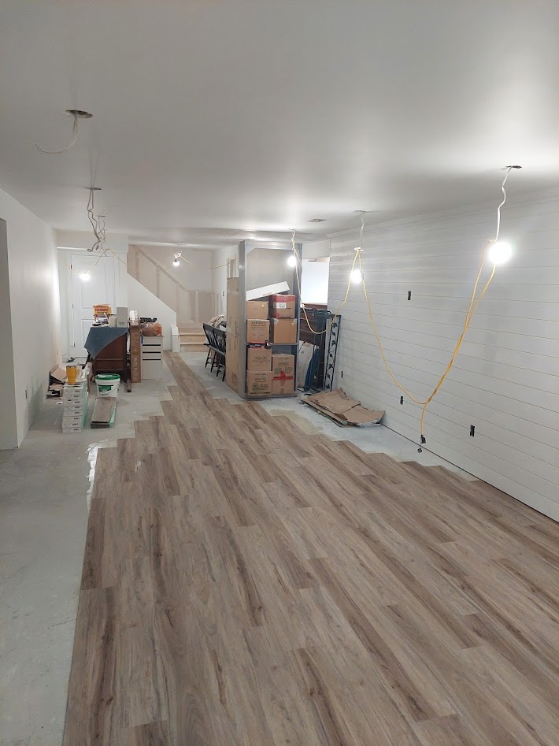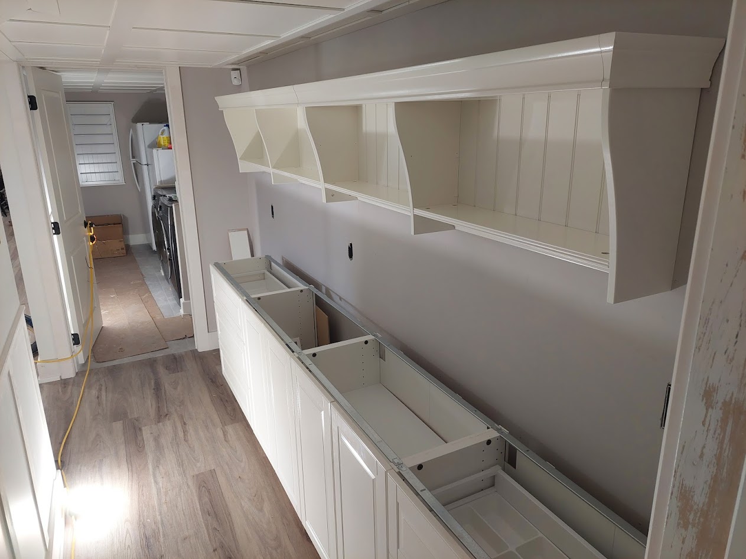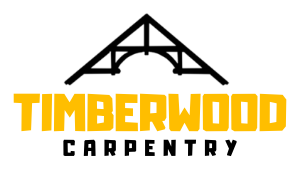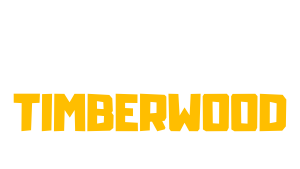Rideau Lakes
Project Scope
A full basement renovation with a new open plan layout. Includes a bedroom, two bathrooms, a laundry room, a kitchenette, an office, a nursery and a large central living space.
Work Done
- New Walls & Drywall
- Flooring
- Custom Mantel
- Custom Wainscot
- Shiplap Walls
- Kitchen Installation
- Bathroom Cabinetry
- Doors
- Baseboard & Trim
- Crown Molding

